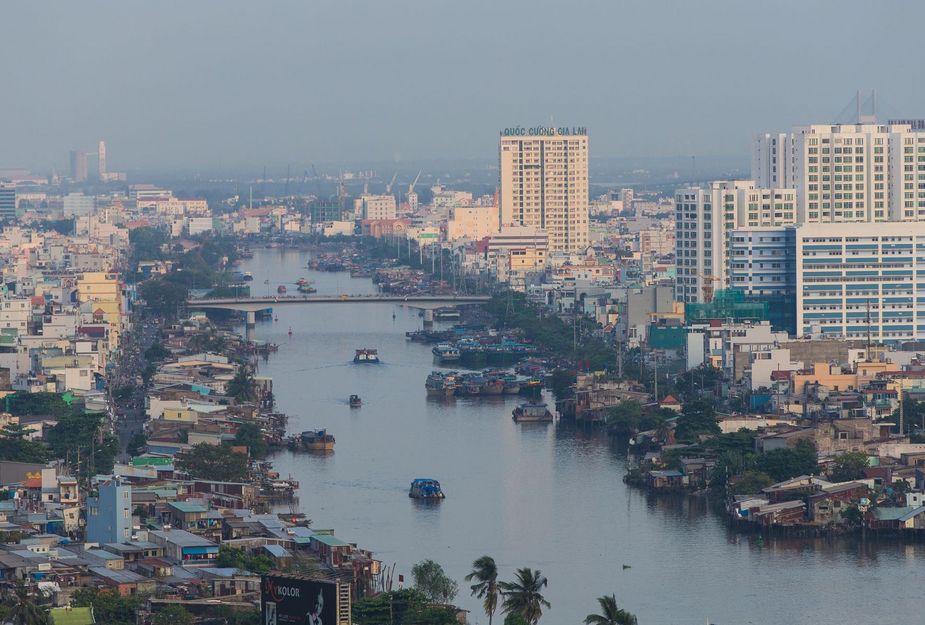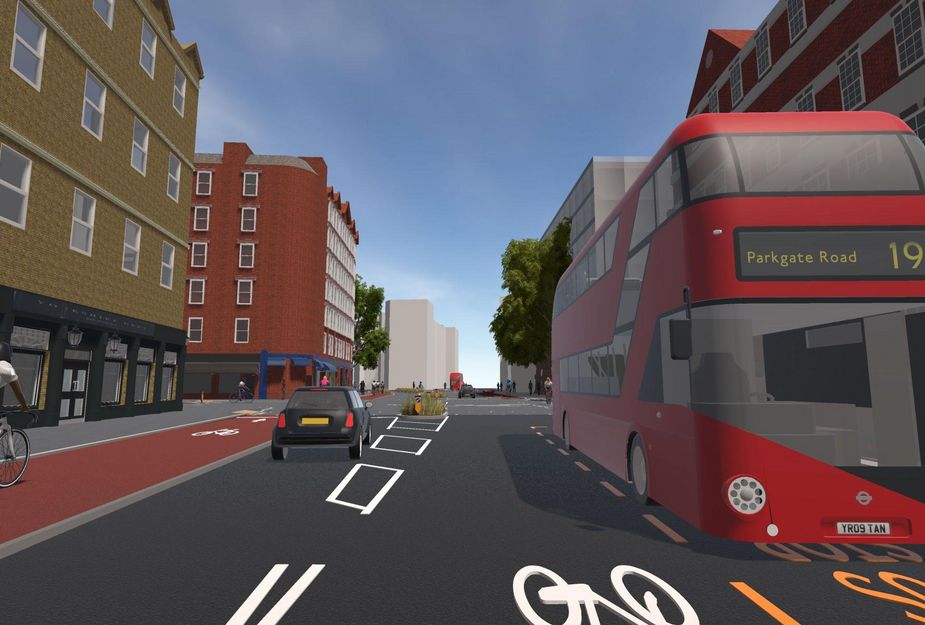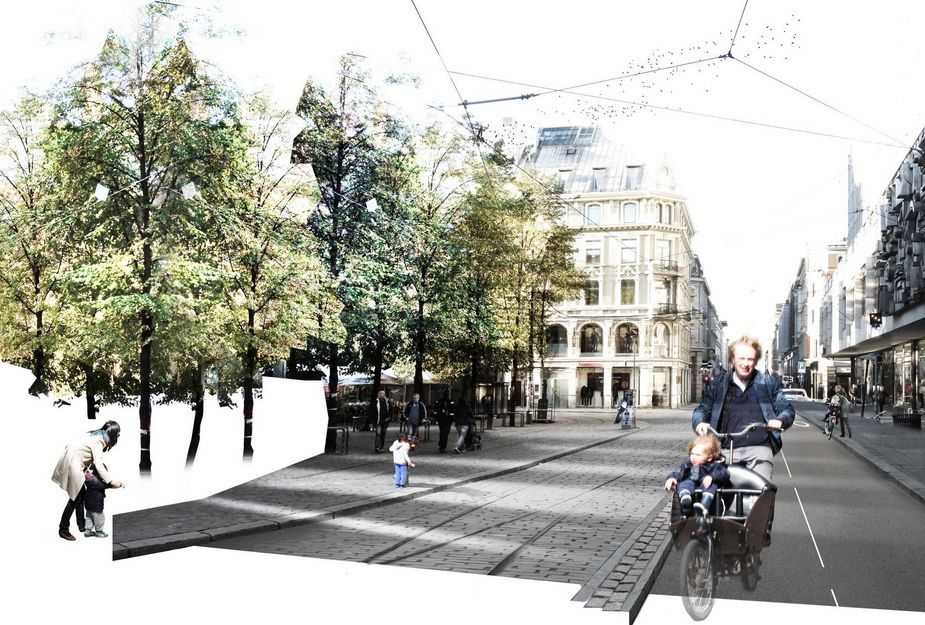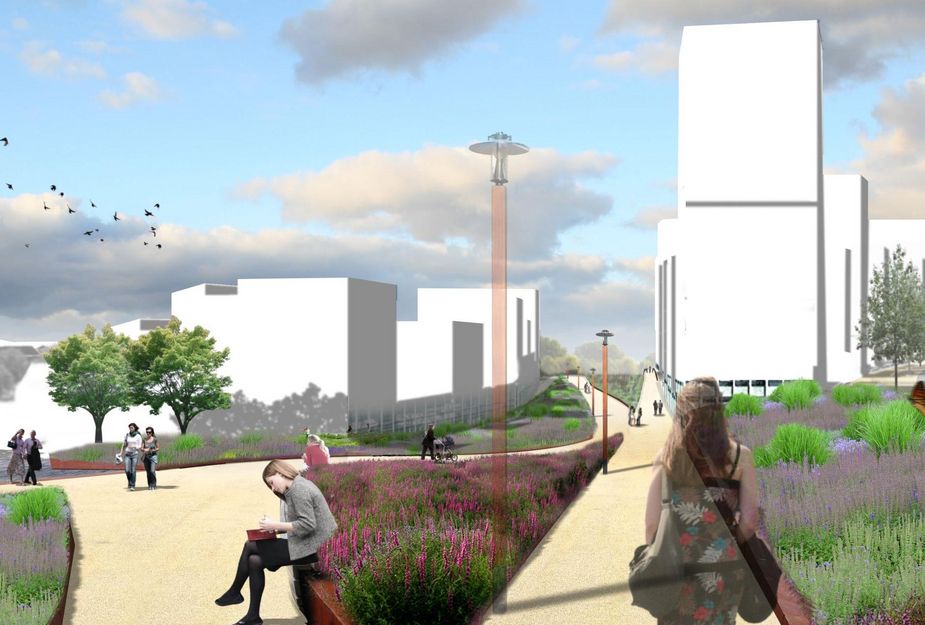Building smart and resourceful cities
Over the past century, urbanisation has increased enormously. Whereas a century ago only one in seven people lived in cities, compared to more than half of people today. In the 21st century, the majority of the global population live in cities, with the percentage expected to grow to about 70 percent in 2050. With growing populations and an increasing demand for materials, clean drinking water, food, buildings, energy and infrastructure, cities are faced with major challenges. How can the vitality, liveability, safety and sustainability of cities be maintained?
How does Witteveen+Bos support this transformation?
These are questions Witteveen+Bos engineers work on on a daily basis.
Urban resilience reflects the degree to which a city is able to adapt to changing internal and external conditions, is capable of self-organization and can build capacity for learning and adaptation. In our vision, a resilient city can be developed based on the following principles:
- The climate adaptive city: The is prepared for current and future climate extremes. A climate adaptive city prevents river and coastal flooding, can withstand heavy rainfall, minimises the effect of the urban heat island effect and is prepared for extreme droughts.
- The healthy city: the city has good air quality, low noise levels and no safety risks. The use of green and water in the urban design of public space invites people to walk, play and cycle.
- The attractive city: The city invites people to live, work, visit and stay in the city. Our designs of public space and buildings increase the urban quality of the city and raise the real estate value of buildings.
- The ecological city: The city minimises its impact on the environment and gives space to nature.
- The disaster proof city: The city is prepared for disasters such as tsunamis, earthquakes and storms.
- The social city: The city is socially just, facilitates diversity and improves its social cohesion through social innovation.
- The energy neutral city: The city aims to achieve maximum energy efficiency and generates all its energy needs from renewable energy
‘Healthy City’ is a concept designed to improve factors that influence health. The essence of the Healthy City concept is embracing the possibility of underground construction in order to create a healthy environment above ground. Urban functions with detrimental health effects above ground are moved below ground. Examples include motorways being constructed underground in order to improve air quality and reduce noise pollution. The space freed up in the process can be used for creating residential and living functions. In addition, parts of cities that were once separated by roads (or other types of infrastructure) can be reconnected.
We work together as an integrated, global team with colleagues from various backgrounds. We always try to assemble the best team and that is why we regularly work with external partners. We also involve the general public and other stakeholders in issues, as public participation increases the likelihood of innovation and ensures solutions are better geared to the needs of users. Witteveen+Bos designs and contributes to resilient cities through a multidisciplinary and solution-oriented approach. We call this strategic urban engineering: combining civil engineering, water, ecology, mobility, air quality, landscape and urban design in integrated urban projects. At the same time we ensure a proactive and interactive involvement of residents and stakeholders. Our projects have to improve the city in terms of water management, soil quality, climate impact and sustainability and must be feasible for our clients.



